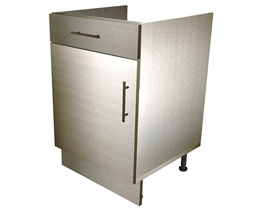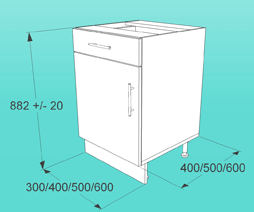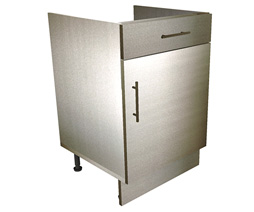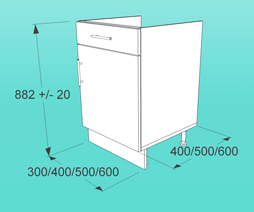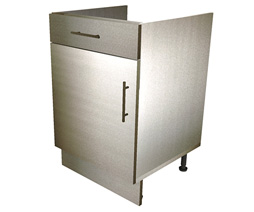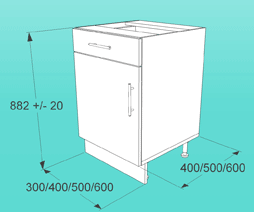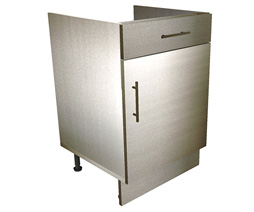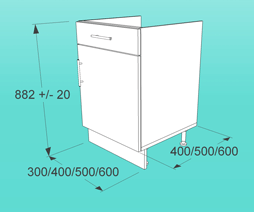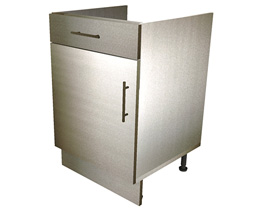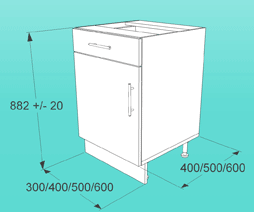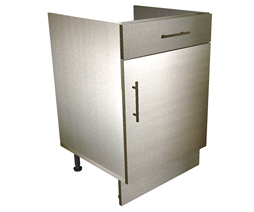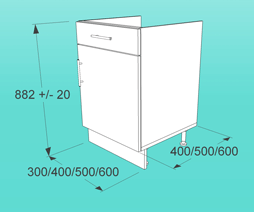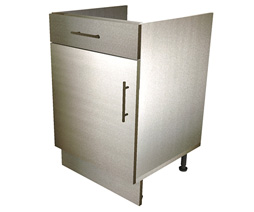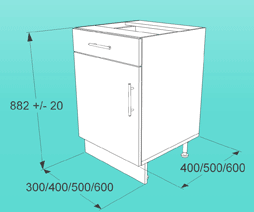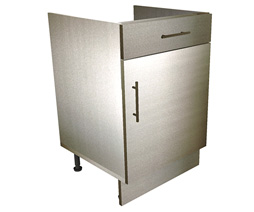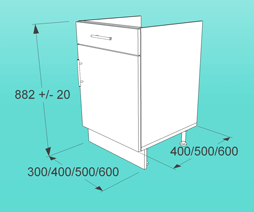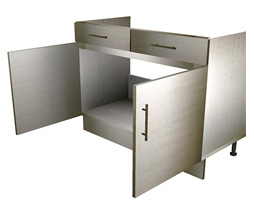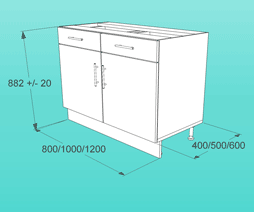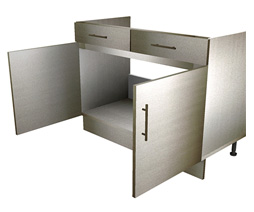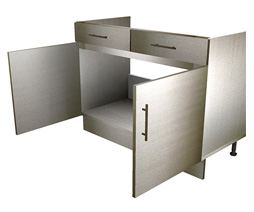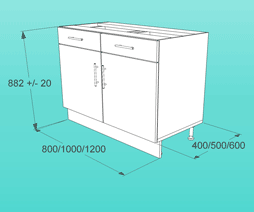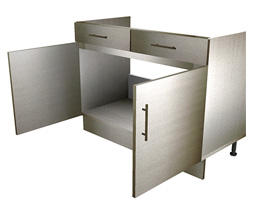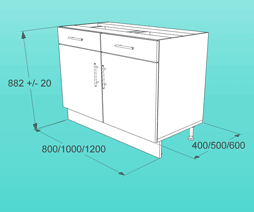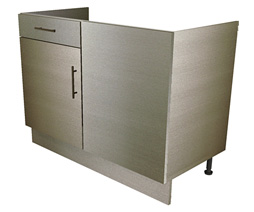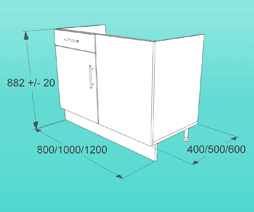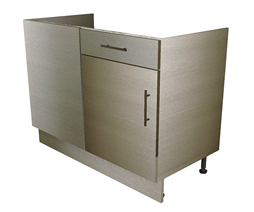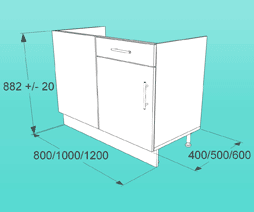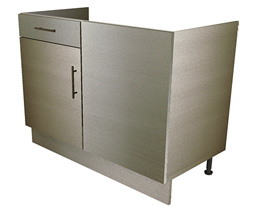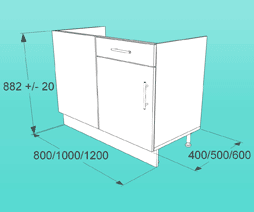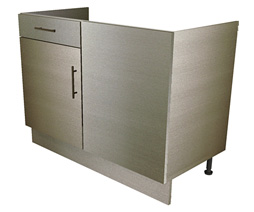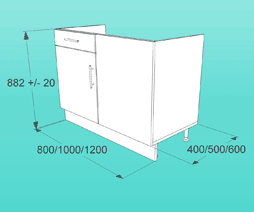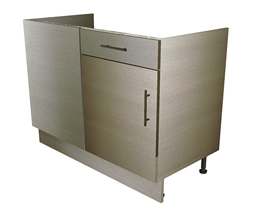Base Cabinets + Drawers// Sink + Hob Units
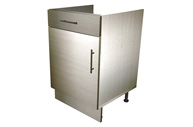
D34SL
Drawer Line Single Door Sink/Hob Unit (Note: False Drawer)
- Width (mm)
- 300
- Depth (mm)
- 400
- Height (mm)
- 882
- Door Position
- L/H Door
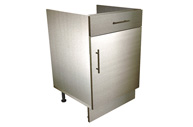
D34SR
Drawer Line Single Door Sink/Hob Unit (Note: False Drawer)
- Depth (mm)
- 400
- Height (mm)
- 882
- Door Position
- R/H Door
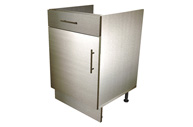
D44SL
Drawer Line Single Door Sink/Hob Unit (Note: False Drawer)
- Width (mm)
- 400
- Depth (mm)
- 400
- Door Position
- L/H Door
- Height (mm)
- 882
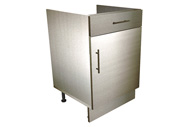
D44SR
Drawer Line Single Door Sink/Hob Unit (Note: False Drawer)
- Width (mm)
- 400
- Depth (mm)
- 400
- Door Position
- R/H Door
- Height (mm)
- 882
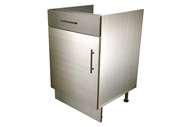
D454SL
Drawer Line Single Door Sink/Hob Unit
- Width (mm)
- 450
- Depth (mm)
- 400
- Height (mm)
- 882
- Door Position
- L/H Door
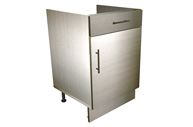
D454SR
Drawer Line Single Door Sink/Hob Unit
- Width (mm)
- 450
- Depth (mm)
- 400
- Height (mm)
- 882
- Door Position
- R/H Door
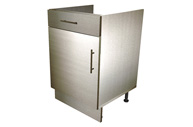
D54SL
Drawer Line Single Door Sink/Hob Units (Note: False Drawer)
- Width (mm)
- 500
- Depth (mm)
- 400
- Door Position
- L/H Door
- Height (mm)
- 882

D54SR
Drawer Line Single Door Sink/Hob Units (Note: False Drawer)
- Width (mm)
- 500
- Depth (mm)
- 400
- Door Position
- R/H Door
- Height (mm)
- 882
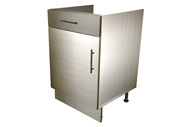
D64SL
Drawer Line Single Door Sink/Hob Units (Note: False Drawer)
- Width (mm)
- 600
- Depth (mm)
- 400
- Door Position
- L/H Door
- Height (mm)
- 882
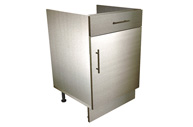
D64SR
Drawer Line Single Door Sink/Hob Units (Note: False Drawer)
- Width (mm)
- 600
- Depth (mm)
- 400
- Door Position
- R/H Door
- Height (mm)
- 882
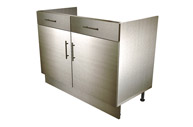
D84S
Drawer Line Double Door Sink/Hob Units
- Width (mm)
- 800
- Depth (mm)
- 400
- Height (mm)
- 882
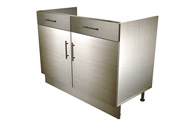
D94S
Drawer Line Double Door Sink/Hob Unit
- Width (mm)
- 900
- Depth (mm)
- 400
- Height (mm)
- 882
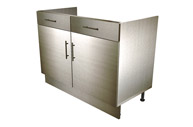
D104S
Drawer Line Double Door Sink/Hob Units
- Width (mm)
- 1000
- Depth (mm)
- 400
- Height (mm)
- 882
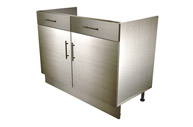
D124S
Drawer Line Double Door Sink/Hob Units
- Width (mm)
- 1200
- Depth (mm)
- 400
- Height (mm)
- 882
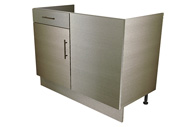
D84SCL
Drawer Line Straight Corner Sink/Hob Unit
- Width (mm)
- 800
- Depth (mm)
- 400
- Door Position
- L/H Door
- Height (mm)
- 882
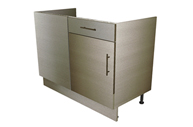
D84SCR
Drawer Line Straight Corner Sink/Hob Unit
- Width (mm)
- 800
- Depth (mm)
- 400
- Door Position
- R/H Door
- Height (mm)
- 882
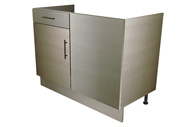
D104SCL
Drawer Line Straight Corner Sink/Hob Unit
- Width (mm)
- 1000
- Depth (mm)
- 400
- Door Position
- L/H Door
- Height (mm)
- 882
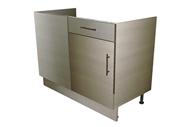
D104SCR
Drawer Line Straight Corner Sink/Hob Unit
- Width (mm)
- 1000
- Depth (mm)
- 400
- Door Position
- R/H Door
- Height (mm)
- 882

D124SCL
Drawer Line Straight Corner Sink/Hob Unit
- Width (mm)
- 1200
- Depth (mm)
- 400
- Door Position
- L/H Door
- Height (mm)
- 882
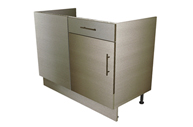
D124SCR
Drawer Line Straight Corner Sink/Hob Unit
- Width (mm)
- 1200
- Depth (mm)
- 400
- Door Position
- R/H Door
- Height (mm)
- 882
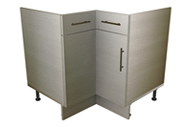
D77CSL
Drawer Line 'L' Shaped Corner Sink Unit
- Dimensions (mm)
- 735 x735
- Depth (mm)
- 400
- Door Position
- L/H Door
- Height (mm)
- 882
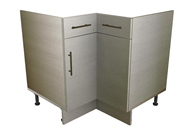
D77CSR
Drawer Line 'L' Shaped Corner Sink Unit
- Dimensions (mm)
- 735 x735
- Depth (mm)
- 400
- Door Position
- R/H Door
- Height (mm)
- 882





